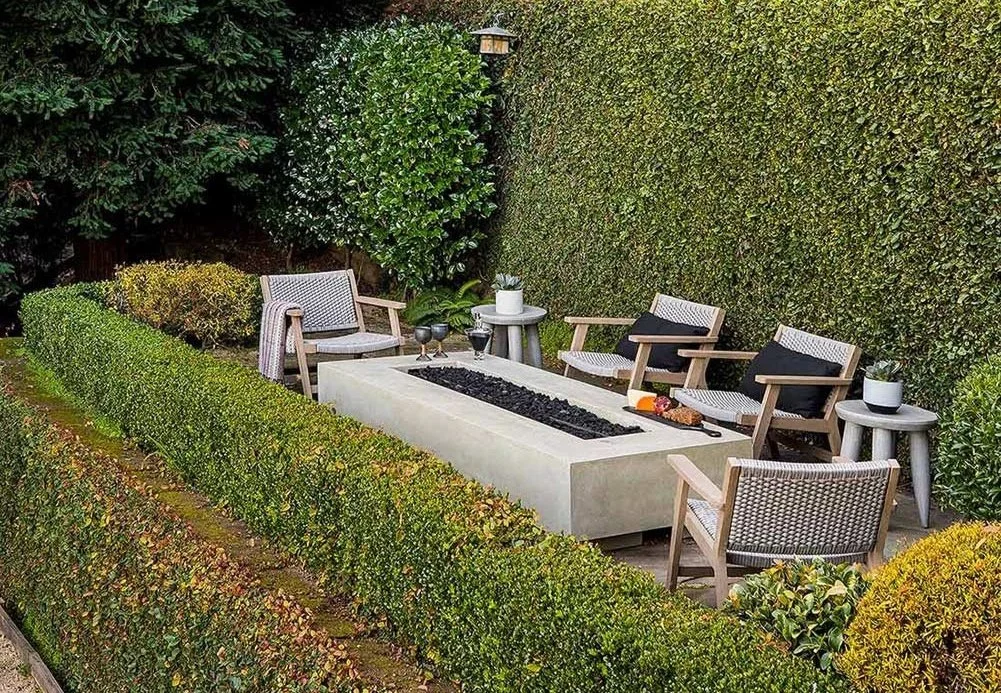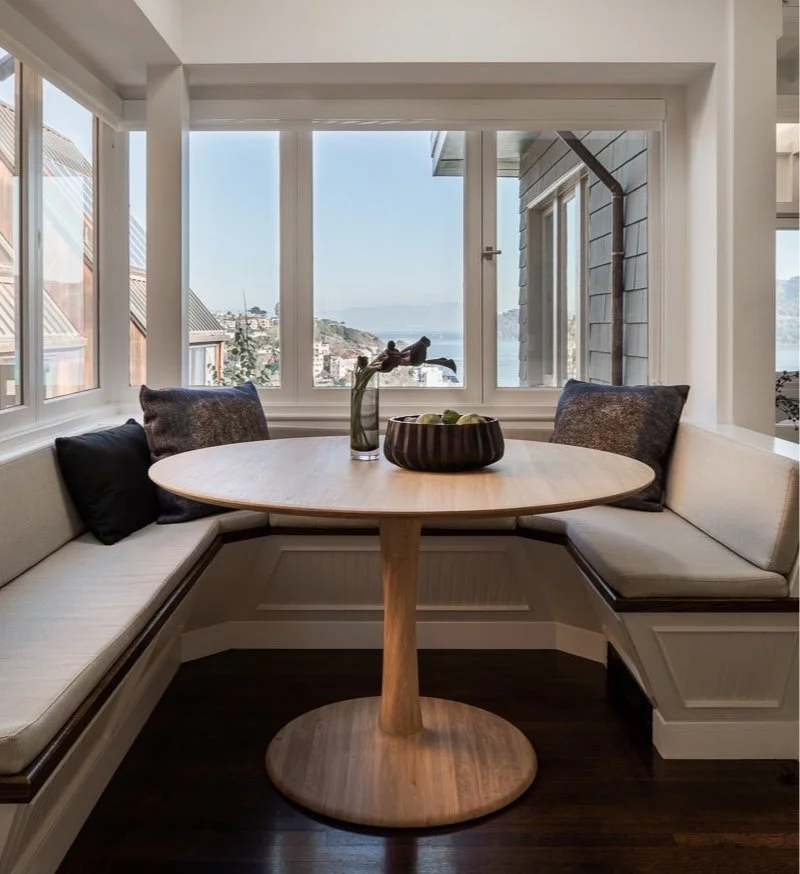Belvedere Island home styled to create calm retreat
By LISA AMIN GULEZIAN
When Jeni Gamble, the founder and creative director of San Francisco-based Gamble + Design, was enlisted by a Belvedere Island family to makeover their four-bedroom, three-bath home, she knew immediately she wanted the home’s design to center around its stunning views.
“You can see Angel Island and the bay from every single floor and every single room of the house,” she says. “That’s why the focus really needed to be toward the outside.”
The resulting transformation aimed to brighten up the interior and bring water elements into the design. The entire home is light in colors, materials and accents, from the paint to the pillows and the wood to the walls. A fun feature, Gamble says, is white sculptural pieces that feel like they belong in the Greek Islands.
Tasked with revamping the interior of this Belvedere Island home, Jeni Gamble of Gamble + Design decided to focus on light, neutral colors and accent pieces that would serve to amplify Island and the bay.
SHADE DEGGES PHOTOS
The home’s indoor spaces are minimally decorated with light wood tones and darker accent pieces to create a calm retreat that flows seamlessly into the home’s tranquil outdoor spaces.
SHADE DEGGES PHOTOS
Given the light wood and mostly white furniture, it may be surprising that the homeowners’ family includes three kids, Gamble notes. The kids’ rooms have the same light and airy feel as the rest of the home. She stayed minimal with the decor and played with rugs and textures to add to the space.
In designing the home’s interior, Gamble says, she wanted to create a retreat for the family. But getting the relaxed look and feel wasn’t easy. The project began in the height of the COVID pandemic, when materials, resources and labor were hard to come by.
“We wanted to create calm in a time of chaos,” she says. “But it was hard. A lot of our suppliers had to deal with labor shortages. Everything had to be located and sourced in California because of the otherwise long lead time for pieces overseas. That was non-negotiable. And actually, that has carried on in the way we work now. We focus on staying local and in-state.”
Gamble says her favorite room is the primary bedroom and its accompanying outdoor space. The light finishes on the walls and ceiling complement the matching bedding in the room, while the minimal touches on the nightstand and the bench at the foot of the bed are deliberate and elegant. The connection between indoor and outdoor is seamless as the room opens up on to a deck featuring woven, light-washed wood chairs that mimic some of the pieces indoors. And the leafy green shrubs on the deck reflect the colors found on Angel Island itself.
Another stand-out space is the living room, featuring a picture-perfect view. The room’s light shades with a darker wood floor and carefully curated accent pieces, such as a white lamp, several white vases of different shapes and interesting white sculptures, including one featuring a face and another of an arm with a hand, make the living room visually interesting without distracting from the outdoor scenery.
The home’s neutral colors continue into its main outdoor space, which features a light gray firepit and matching end tables expertly placed in front of a wall of foliage and manicured bushes, forming a tranquil oasis.
“I love the continuity that got brought to this house,” Gamble says. “Being able to create this light, zen-like feeling throughout every room and every floor is nice. So you could be in one space and still feel connected to another space just by virtue of the finishes. It is truly a great house.”
Contributor Lisa Amin Gulezian of Tiburon is an award-winning journalist with more than 20 years of experience.









