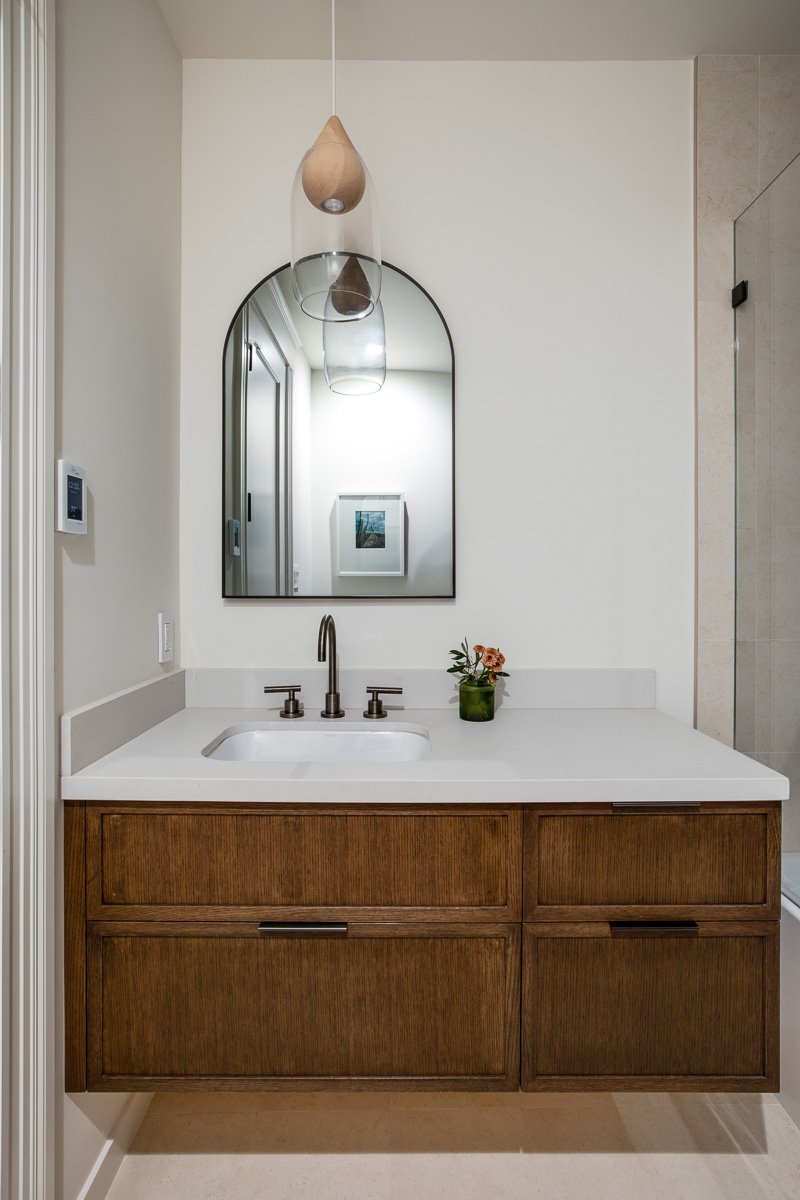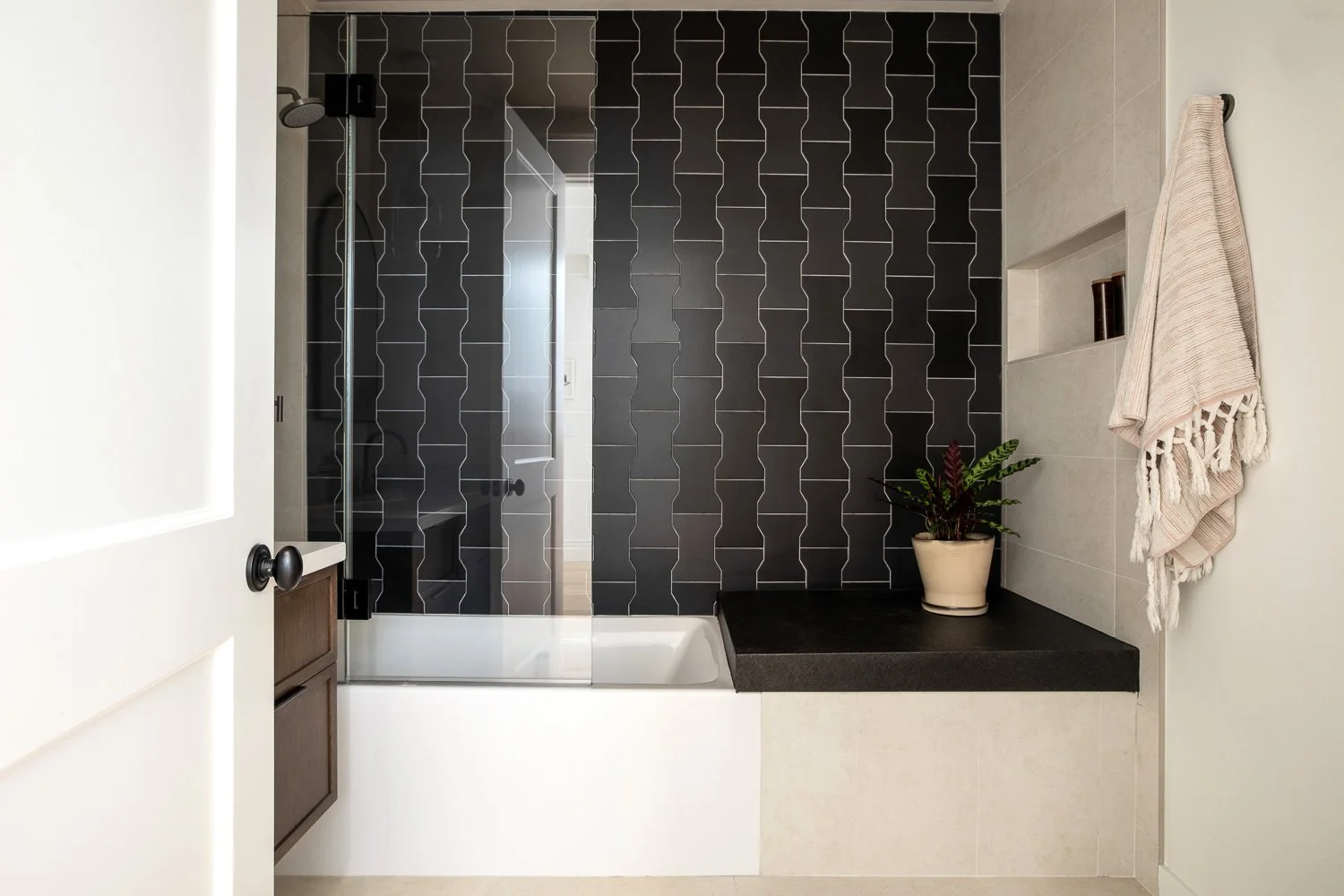Ashbury Heights
Ashbury Heights, San Francisco
One of San Francisco’s top real estate agents and her husband bought a house in their dream San Francisco neighborhood. With the help of gamble + design, they turned that house into their dream home.
This project included turning the 3-story house into a 4-story home with the help of a core & shell architect. Gamble + design did the interior design including developed space plans that redesigned the Kitchen layout. We selected new finishes and millwork in the main level Kitchen & Powder Room renovation. The second floor Bathroom was redesigned with new floor and wall tile, new plumbing fixtures and vanity. The new top floor includes a Primary Suite with a custom tile layout, walk-in shower, high-end plumbing fixtures and custom vanity. Finally, we layered a refreshed and modernized lighting design into all newly remodeled spaces.
The resulting dream home has a very modern feel with subtle nods to the building’s storied history.
Credits
Interior Architect - gamble + design
Photographer - Joseph Schell
Architect: Jacqueline Law















